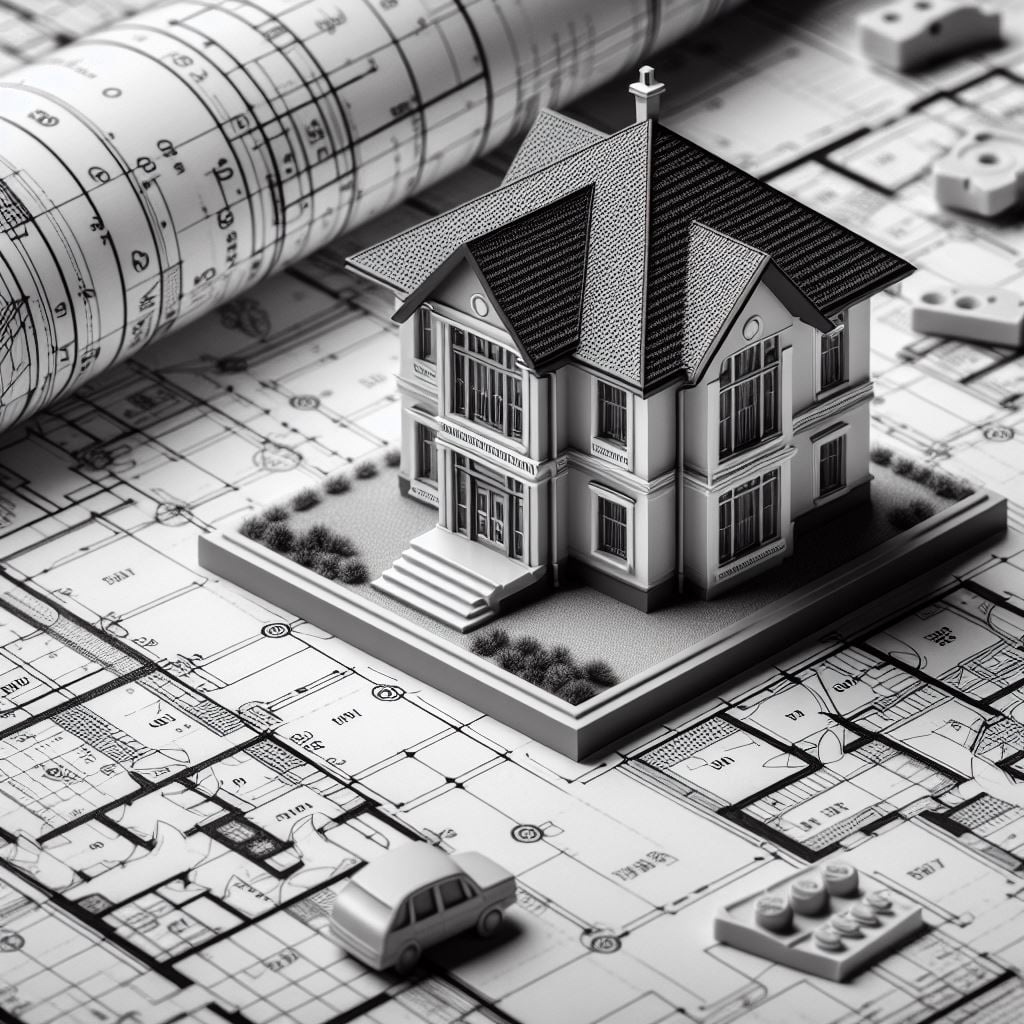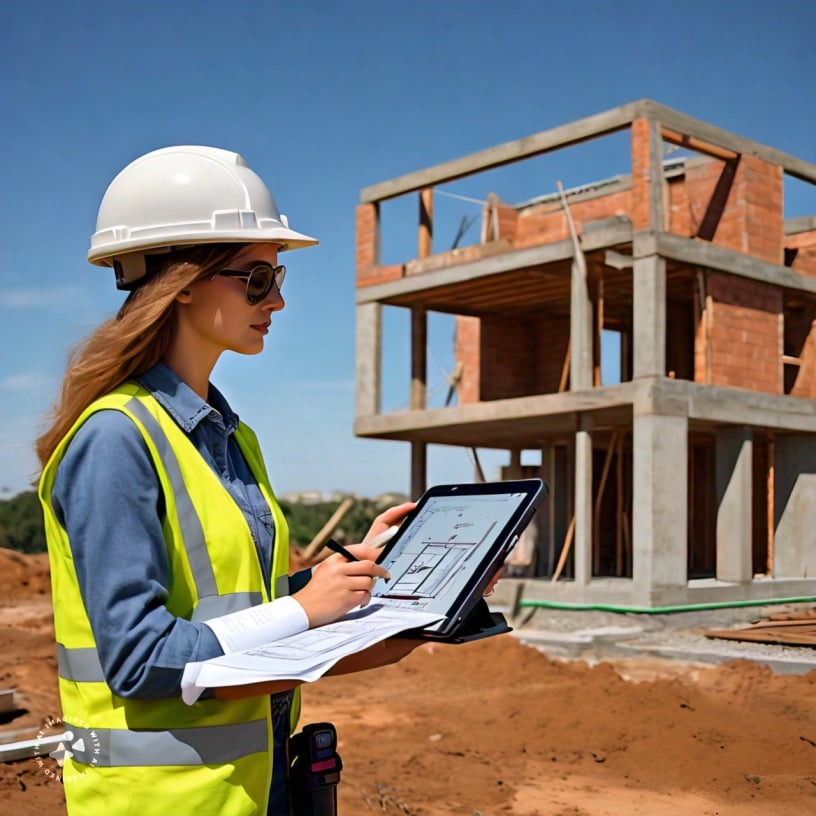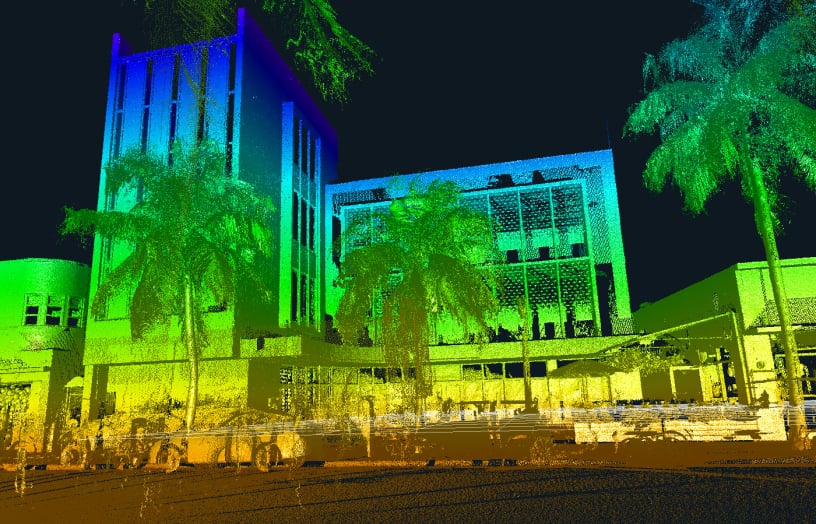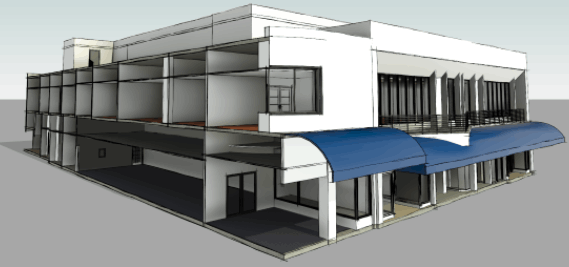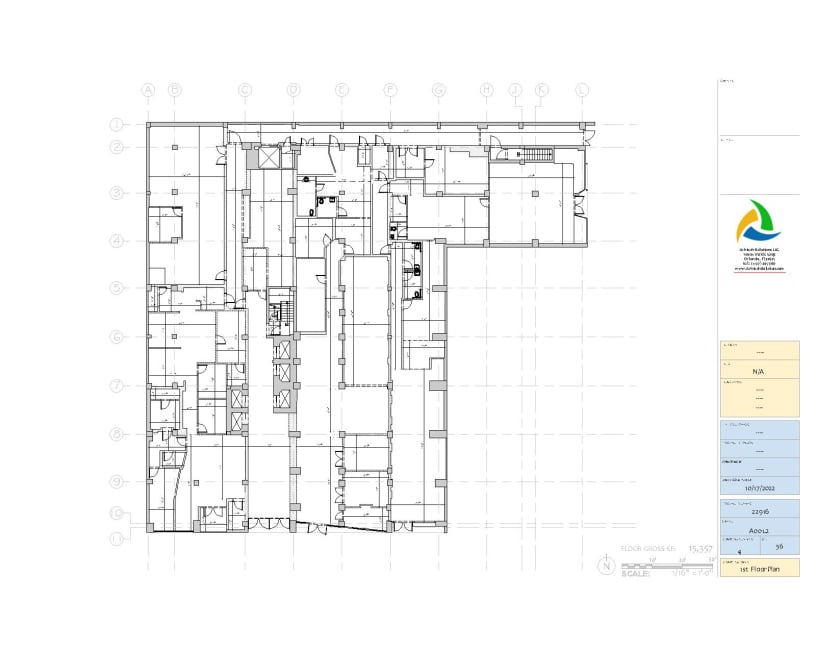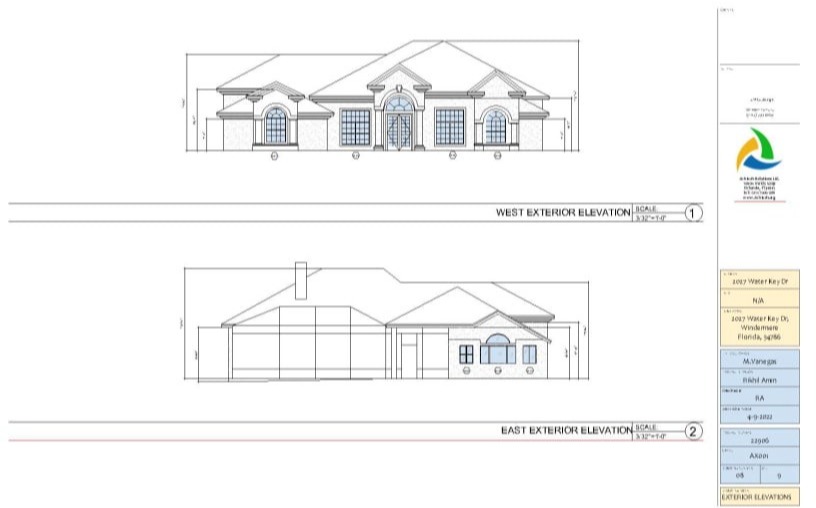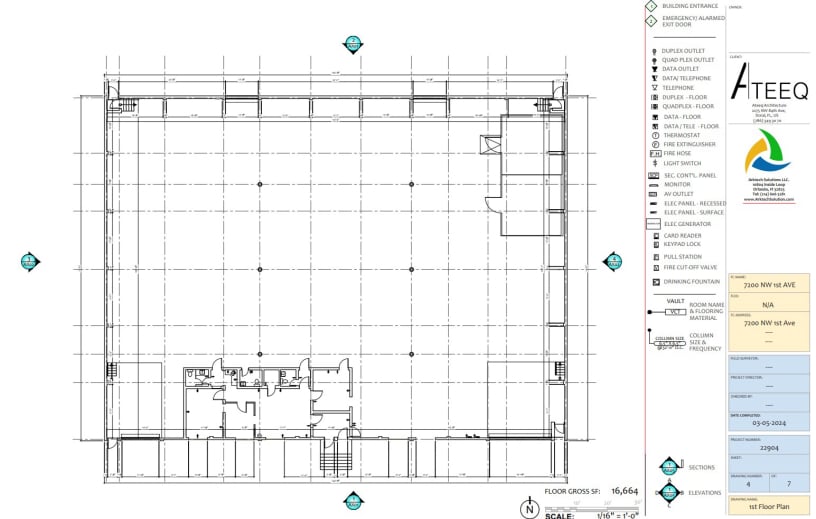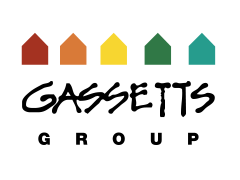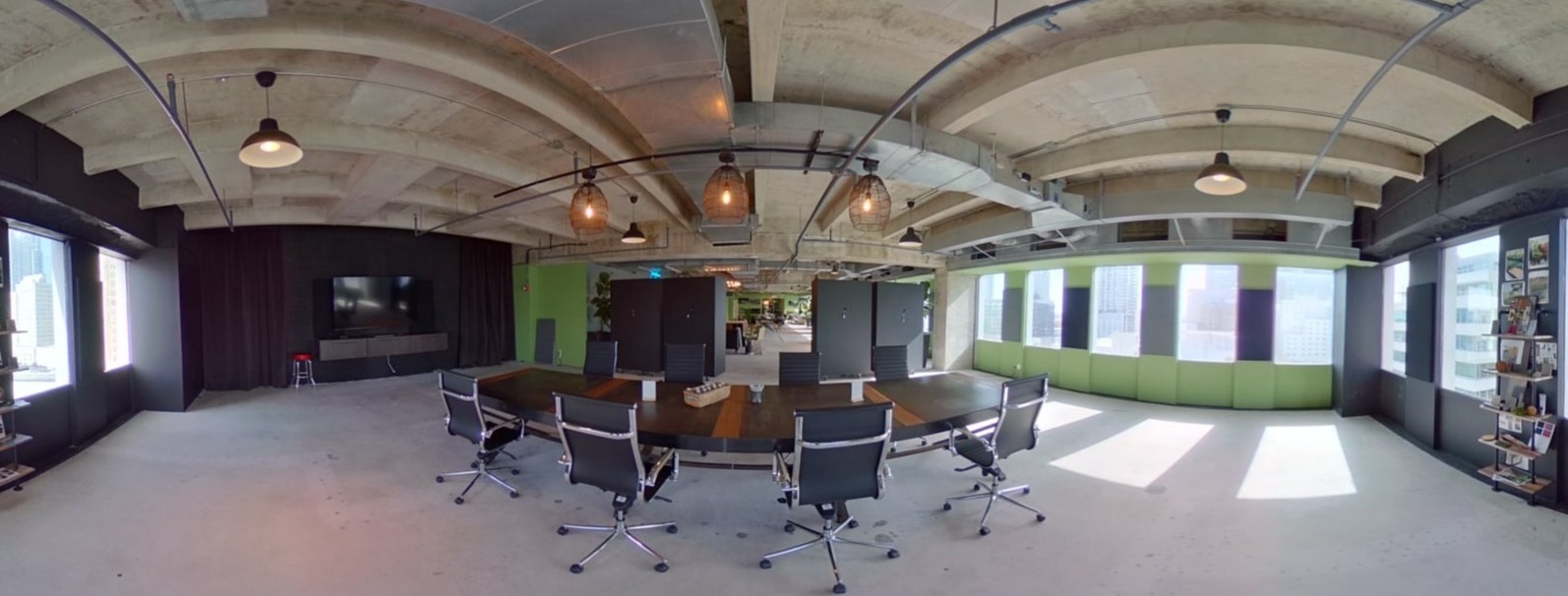
Your Florida As-Built Measuring Partner
Your project starts with accurate information. As Your Florida As-Built Measurement Partner,
we provide unparalleled precision and expertise to capture the true dimensions of
your existing building. From laser scanning and meticulous data collection to clear
communication and tailored deliverables, we empower you with reliable as-built
drawings and models, building confidence for your renovation, expansion, or
maintenance project. Trust us to be your partner in success.
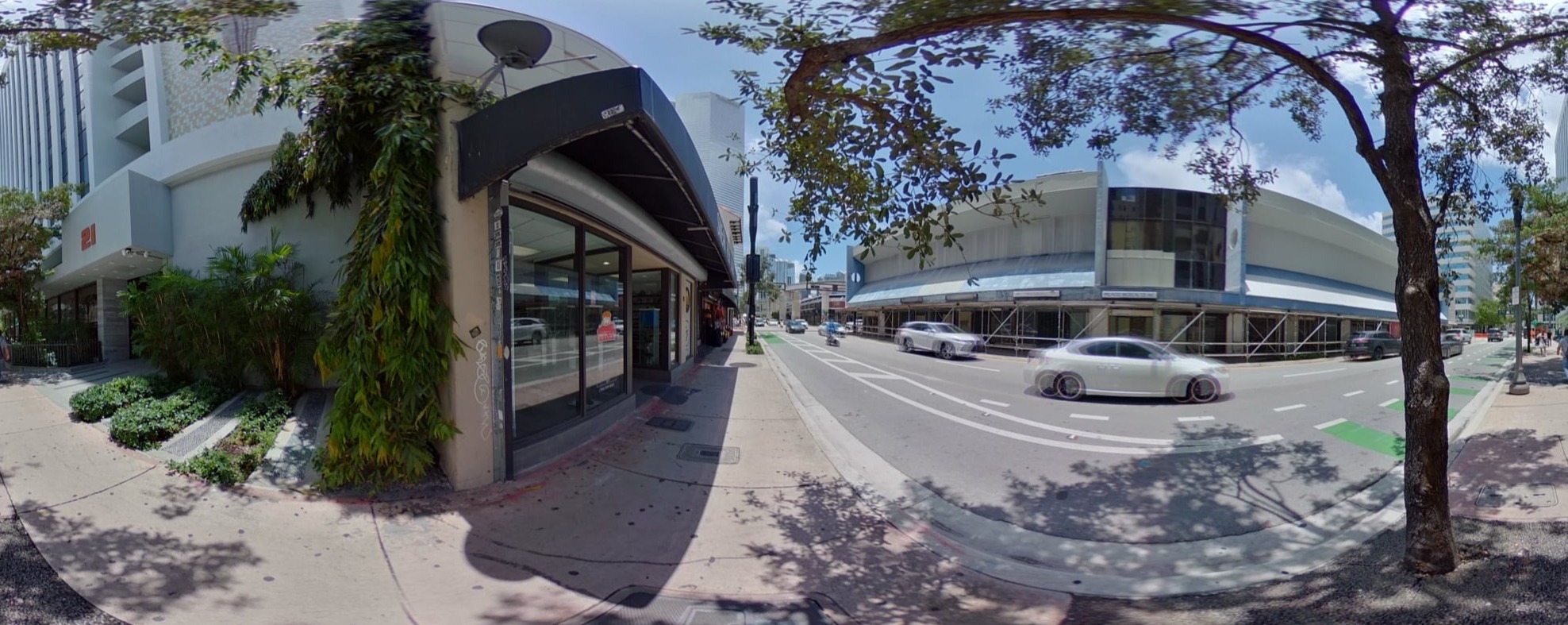
Your Miami As-Built Measuring Partner
Launch your project with precision. As your premier as-built measurement partner in Miami,
we offer exceptional expertise and accuracy to map your building’s exact dimensions.
Leveraging cutting-edge laser scanning and detailed data collection, we ensure seamless
communication and bespoke deliverables, providing dependable as-built drawings and
models. Fuel your Miami renovation, expansion, or maintenance project with assurance,
supported by our established excellence in South Florida. Choose us as your trusted ally
for outstanding outcomes.
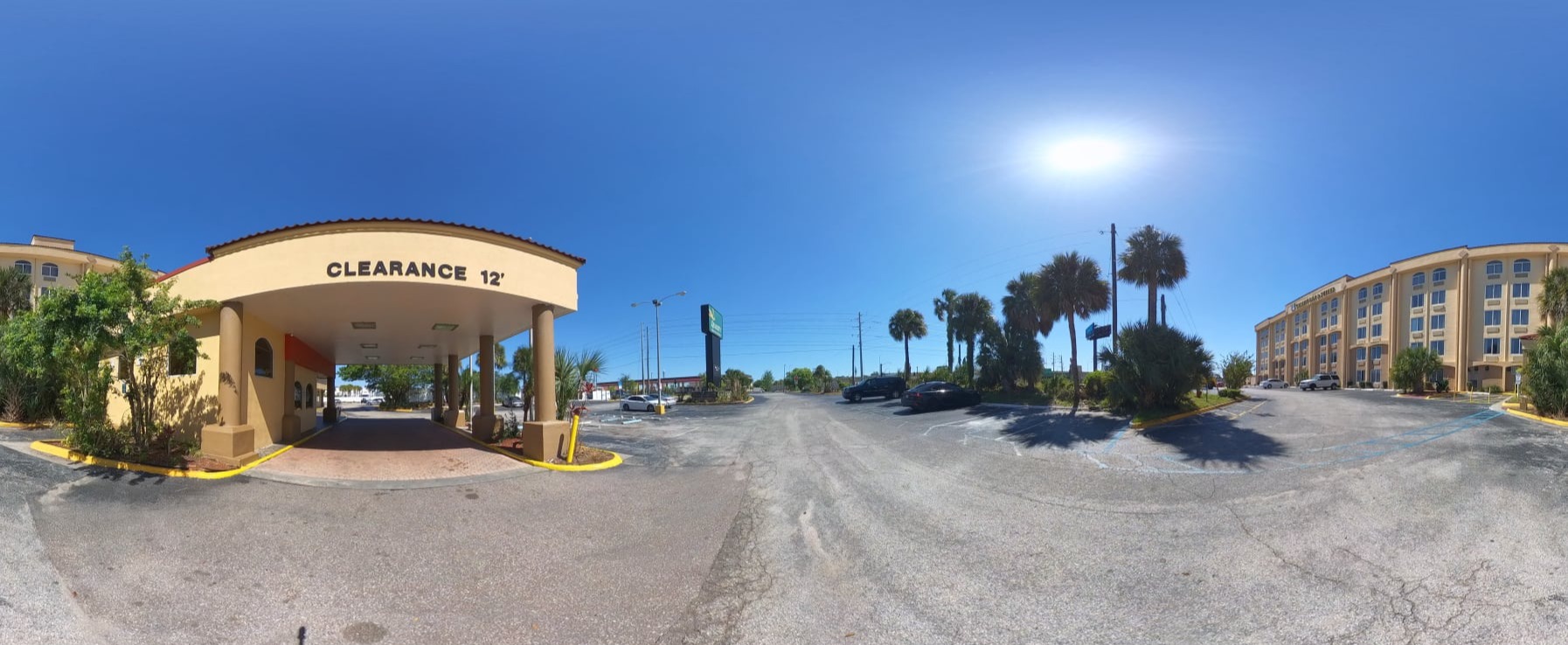
Your Orlando As-Built Measuring Partner
Your project begins with precise data. As your trusted as-built measurement partner in Orlando,
we deliver unmatched accuracy and expertise to document your building’s true dimensions.
Using advanced laser scanning and meticulous data collection, we provide clear communication
and customized deliverables, ensuring reliable as-built drawings and models. Empower your
renovation, expansion, or maintenance project with confidence, backed by our proven success
in Central Florida. Partner with us for exceptional results.
